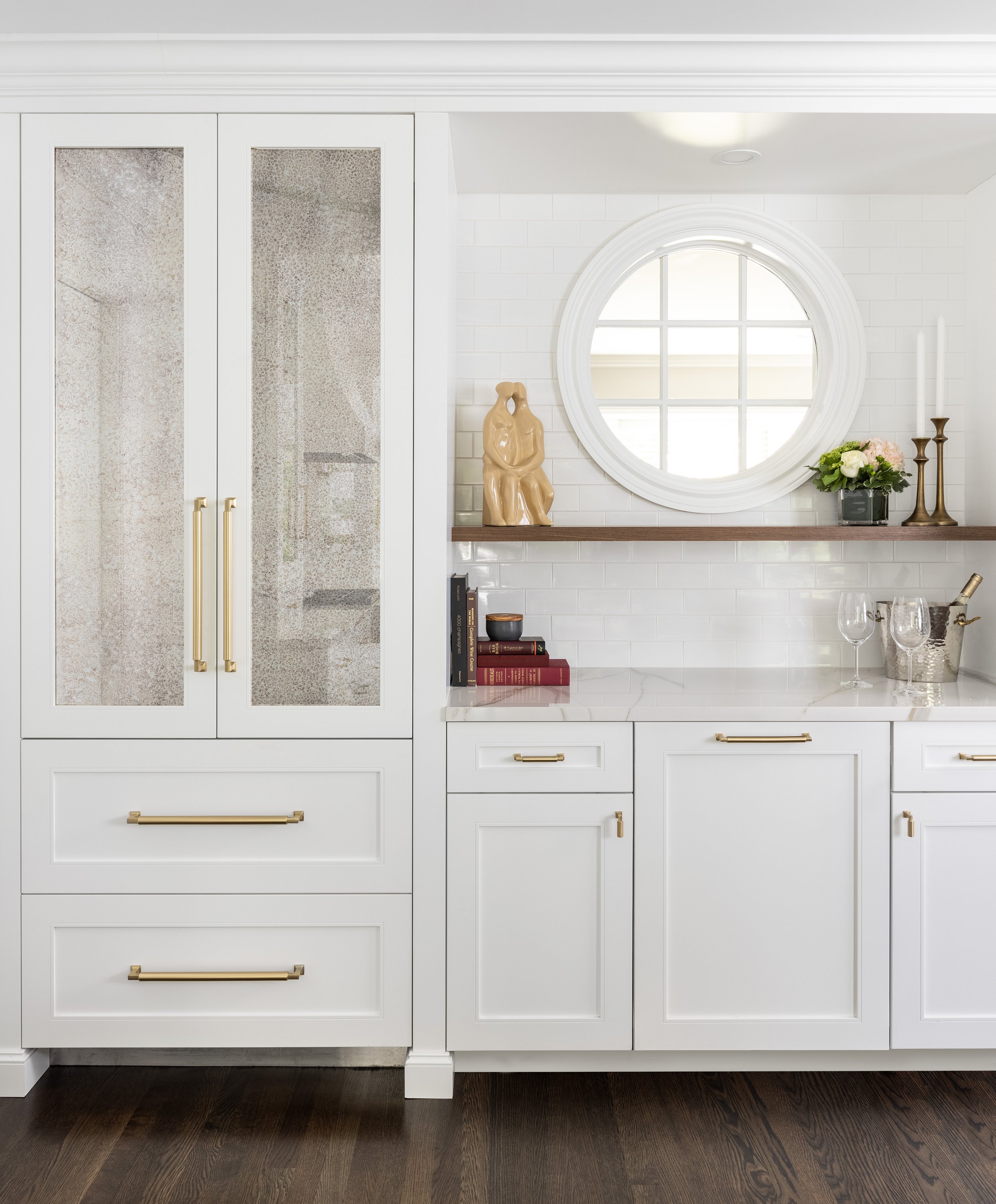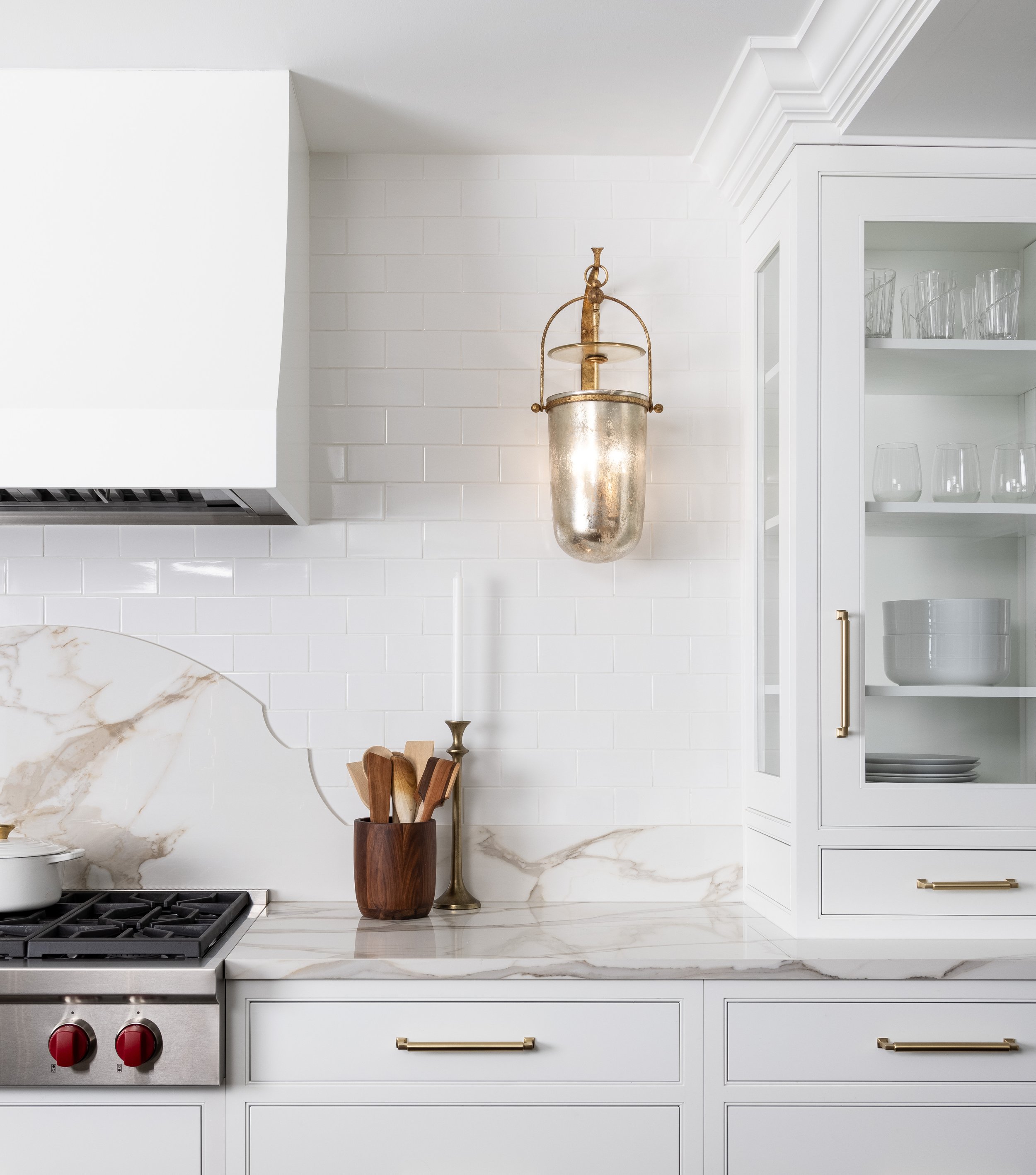Village Comfort
A Renovation Project with Brian Neeper Architecture
& Jessica Neeper Interiors
After setting eyes on this 1956 Bloomfield Colonial, our main goals were to enlarge and brighten the space to suit the needs of large-scale family entertaining, while maintaining the original charm, warmth and character of this beautiful Village Colonial.
With the kitchen located in the center of the home, our first task was to remove a partition wall separating (and further internalizing) the kitchen from the beautiful windows gazing onto the backyard. Taking down this wall to join the breakfast nook and kitchen together, while maximizing sunlight and views was an obvious solution. With the partition wall removed, gorgeous sunlight now fills the space, pouring in light from the breakfast nook, and permeating through the three sided glass towers on the cooktop wall.
With the removal of the partition all, we had to install a beam to span between the cooktop wall and adjacent dining room wall. This beam worked to visually define the breakfast nook, while still maintaining an open feel. We mirrored this beam in the kitchen to frame in the kitchen area, and center the island and hood on the large opening to the formal dining room; creating symmetry and balance to honor some of the key principles of the home’s colonial architecture.
With a large family and active social life, it was important to not only open and integrate the entertaining environments, but also accommodate as much seating as possible for guests. The island and breakfast nook were designed with flexibility so that stools and chairs can easily be added, or taken away when it’s just the immediate family.
That said, dropping a 157” x 50” island into an older colonial with just 8’ ceilings is no small feat! We selected the island’s walnut finish and styling to create a grounded, yet warm furniture-like feel. It was so important for us to maintain the original warmth and welcome feeling of the home in this new space, so by pulling in the warm tones through the walnut and numerous brass, and antiqued mirrored accents we were able to achieve that. Keeping the island free of pendant lights, made the space feel more open and taller, while plenty of accent light fixtures contribute to task lighting and the overall ambiance.




